Welcome to Osmington History's village tour
We will walk you through the village, taking in the local sights and sounds of village life. This tour is approximately 2.5 miles long and should take you about an hour and a half at a reasonable speed. There are some hills, the steepest of which is Roman road, and there is some uneven ground here. In total it's 100m elevation.
You can download the route here: Garmin route
The nearest refreshments are at Craig's farm dairy on the main road and they have a café, shop and toilets. More information: Farm Shop & Tea Rooms | Craig's Farm Dairy (craigsfarmdairy.co.uk)
History tour start
1. St Osmund's church, Church lane, Osmington
(What 3 words location porridge.radiates.trumped)
St Osmund's church was extensively rebuilt by the Victorians to accommodate a growing congregation in 1846. The south section of the church where the entrance is now located is the newest part, whilst the chancel arch and the font are the oldest dating to circa 1200. The tower is 15th Century.
There is a detailed history of the church at St. Osmund’s Church - Osmington Online
The British history of the church describes the monuments and floor slabs most of which are within the church. Burials within the church were reserved for the wealthy residents, so these names will give you an idea of who were the influential people of their era within the village.
"Monuments: In chancel—on E. wall, (1) of Dorothy Cookson, 1821, white tablet on grey ground signed Osmond, Sarum;
(2) of the Rev. John Fisher, M.A., vicar, 1832, white tablet on grey ground signed Osmond, Sarum; on N. wall,
(3) of Elizabeth Fonblanque, 1844, white tablet with moulded and reeded surround and pediment, erected by her sister Harriet Philipps, signed Raggett, Weymouth;
(4) standing wall-monument with Tuscan side columns standing on pedestals and carrying enriched entablature above which is a shield-of-arms of Warham within a roundel and scroll-work; between the columns is a panel with scrolled surround in a moulded frame; inscriptions on panel and frieze have neither name nor date; early 17th-century; on S. wall,
(5) of William Hollingworth Philipps, 1839, white marble tablet with shield-of-arms within a pediment on grey ground, signed Adron, New Rd., London;
(6) of Harriett, widow of W. H. Philipps' 1845, stone tablet in Gothic frame with leaf and flower decoration, signed Osmond, Sarum. In N. aisle,
(7) of Thomas Howel, 1850, white marble tablet on black ground;
(8) of Harriet Howel, no date, mid 19th-century;
(9) of Ann, widow of Elliot Grasett of Barbadoes, 1840, white marble scroll and urn on black ground by Reeves and Son, Bath. In S. aisle,
(10) of Thomas Gilbert, 1790, Mary his wife, 1790, and two daughters, white marble tablet with cornice carrying an urn against black ground with shield-of-arms and reeded corbel below;
(11) of Sarah Grasett, 1837, white marble tablet on grey ground by G. Lewis, Cheltenham;
(12) of Marianne Girardot, 1821, white marble tablet on grey ground. In churchyard—S.E. of chancel,
(13) of Henry Baily, 1774, headstone (Plate 21) carved with figure rising from the grave; S. of chancel,
(14) of Katherine, wife of John Fooks, 1714, headstone;
(15) of William Hellier, 1711, and Mary his daughter, 1713, headstone; S. of S. aisle,
(16) of Robert Godsall, 1678, table-tomb; W. of tower,
(17) of Caleb Angel, 1774, headstone (Plate 21) carved with cherubs holding a crown over a mourning figure, similar in style to (13).
Floor-slabs: In nave,
(1) inscribed MG 1821. In N. aisle,
(2) of William Stockesley, 1717, and William his son;
(3) of Nicholas Hitt, 1715/6. In porch, (4) of Alice Welch, 1831. Plate: includes a cup of 1658 inscribed 1683 (Plate 23), a stand-paten of 1709 and a porringer with lid of 1732, inscribed 1731. Scratch-dial: on buttress at S.W. of tower. Miscellanea: loose in chancel, stone fragment carved with chevron ornament, 12th-century".
The Godsall monument (listed 16 above) is a British scheduled monument. Robert Godsall was a wealthy Yeoman who lived in Osmington but also had links to Corfe Castle. His burial monument is located in the churchyard one metre south of the south aisle of the church.
2. Wilfred Burden - WWI war grave
Wilf was from the village and died following fighting in the Battle of Arras in 1916.
He had a full military funeral and is the only WW1 soldier to be buried in the churchyard. His grave has a Commonwealth war grave headstone next to it. You can see this in the front section of the churchyard. It is next to the left hand boundary of the churchyard about half way down.(The ground is a bit uneven here, so watch your step).
Wilf's parent's received a message of sympathy from the King and Queen.
You can read more about Wilf's story by Clicking here
Other monuments you might like to see in the churchyard:
Talbot Hughes & Alice Ward - famous artist Click here
Mary Kempe - local intellectual and historian and direct descendant of the Serrell-Wood and Kempe families who owned the village Click here
The Foot family - former owners of the White house (formerly the Elms) which was reported to be built for royalty. Click here
Inside the church by the font is a section dedicated to WW1 and WW2 soldiers, sailors and airmen from the village. A tapestry on the wall here lists all those who fought (many of whom survived) and is useful for family history research.
Other churches in the area
There were previously churches in Ringsted (latterly Glebe cottage) and Poxwell and there was a Methodist chapel in chapel lane, Osmington. There is the chapel of St Catherine of the Sea at Holworth - well worth a visit. See St Catherine-by-the-Sea, Holworth - Wikipedia
St Osmund's Churchyard
3. Tudor ruin
Photo Copyright M DemontisWhen you walk up the path to the church on your right hand side is an impressive ruin. One of the walls recently collapsed and had to be rectified. OS maps of Osmington have long recorded this ruin as a manor house. It was the Warham families tudor house and formed the northern boundary to the churchyard.
One of the stone mullioned windows is at first floor height; steps drop down to a moulded stone doorway. William Warham was Archbishop of Canterbury at the time of Henry VII, he crowned the King's successor Henry VIII in 1509.
Photo Copyright M DemontisThe stone Warham family monument of a tablet with rustic lettering depicts a parable on Man's life:
Man is a glass
Life is as water that's
weakly walled about.
Sin brings in death.
Death breaks the glass.
So runs the water out.
Finis
On the edge of the stone is a further message 'Here is not the man who in life with every man had law and strife'.
CHURCH LANE
4. Buttress Cottage
OS Grid ref SY724830.
Located on your left. This is a grade II listed detached
cottage built in the 18th Century although it has been modernised in the 20th
Century, with new windows . It has a thatched roof and rubblestone walls and is
gabled at both ends.
There used to be an open drain/stream running down in front of Buttress cottage all the way down to where the telegraph pole is. That used to be open and the stream would trickle down there until one day the Vicar's wife fell in it, so it was covered over!
Buttress cottage was purchased and renovated by Brian Thomas back in the 1950s.
5. Stonelane cottage
OS Grid ref SY724830
Located on your right hand side, with wisteria on the front of the cottage. Attached cottage, early 18th Century or earlier, with 20th Century refenestration.
Rubblestone walls. Thatch roof, half hipped at right hand
end. Brick stack at ridge centre. Two storeys. 3 windows, mainly 2 light C20 metal
casements with diagonal leaded lights. Wood cills and lintels. Doorway is now
in wall at right hand end, plank-and-martin door, studded into attached lobby.
The house was condemned as unfit for human habitation in the early 1930s and was bought by the painter Talbot Hughes so that he could save it. The house next door (Wintersweet) had been purchased and the thatch roof replaced by slate. Talbot is reported to have not wanted this to happen to Stonelane, so he bought it, renovated it and his house keeper/companion Alice Ward used it for letting out after his death in 1942.
Talbot built a large art studio off the back of the cottage with a big window to give him good lighting for his work. In his hay-day his paintings and costumes were exhibited in Harrods and the Tate.
It is reported that just prior to D-Day President Eisenhower spent an evening at Stonelane cottage as a guest of Alice Ward in the company of Winston Churchill. Churchill had been renting a property nearby at Upton house, and they were due to meet at the Pennsylvania Castle on Portland to sign their agreement with General De Gaulle.
This was not the first secret meeting the two had; local people in Scotland recall Churchill and Eisenhower discussing the allied invasion of Normandy whilst having tea at Knockinaam lodge in Galloway.
Mrs Mabbs (from Mabbs outfitters in Dorchester fame) lived at Stonelane cottage after Alice Ward sold it. Mrs Mabbs was a flower arranger at the local church.
Treetops cottage & Wintersweet cottage
OS Grid: SY724832
Located next door to Stonelane cottage on the right hand side. Two semi detached cottages. 18th Century and 19th Century, with alterations. Rubble- stone walls. Thatch roof, and slate roof (Wintersweet). Brick stacks at gable ends of thatch. 2 storeys. 2 windows and 2 windows. Treetop has 2 light wood casements with glazing-bars, cambered brick arches to ground floor. 20th Century single pane window, left ground. Front door at centre, panelled and glazed, 20th Century. Wintersweet has 3 and 2 light wood casements, wood cills. Plank door with wood frame, right, 18th Century.
6. Letter Box Cottage (the Post office) & Shrubbery
cottage
OS Grid: SY724830
Located on your right as you walk down Church lane. Former Post Office with red letter box set into the wall, which is still in use, and attached cottage called shrubbery. Later 18th Century, like many of the cottages in the centre of the village, this was built from the rubble of the former Manor house and from the quarry at the top of Roman road. Coursed rubblestone walls
with dressed stone quoins. Thatch roof with gable end at south end. 19th Century brick
stacks at left hand gable and ridge right of centre. Letterbox cottage has a square bay window with a pentice thatched roof over. Shrubbery has a thatch canopy over.
The last postmaster was Colstan Jenkins MBE who retired in approximately 1996 when he was well into his 80s. He received the MBE in the New Year's honours in 1999 for his services to the community in Osmington, Dorset.
The Post office used to sell groceries and stamps and was run in the 1930s- 40s by Mullins and taken over by the Brown's in the 1950s.
Shrubbery cottage is the former home of Walt Harris, whom in the 1940s would walk over the hills to Broadwey from Osmington delivering the local paper (Dorset Echo) accompanied by his little dog..
7. The Beehive
OS Grid: SY724831
Located straight ahead of you on the left hand side of the road is this well-known detached cottage. 18th Century, much restored in the 1930's by Edward Kempe. Rubblestone walls
and dressed stone quoins. Thatch roof, half hipped to south and gabled to east.
8. Wessex Cottage
OS Grid: SY724830
Located next to the Beehive on the right hand side. Detached cottage, formerly two. Mid 18th Century, much restored in the 1930's.
Rubble stone walls, much repointed and buttressed at right corner. Thatch roof gabled
at both ends. C20 brick stacks on ridge left of centre and on right hand gable.
Wessex cottage was formerly known as numbers 1 & 2 Albion cottages but was modernised and knocked through to become one large cottage, now known as Wessex cottage. The front door of number 1 Albion cottage was bricked up and replaced with a window. It is the traditional chocolate box cottage that often features on postcards and articles about the village.
When it was Albion cottages, it was inhabited by families linked to local farming. One such family were the Northover's who lived there at the turn of the 20th Century.
9, Jasmine Cottage
OS Grid: SY725830
If you look to your right located next door to Wessex cottage on the right, with a distinctive yellow front door. Detached cottage, formerly two. 17th Century with mid 18th Century refenestration. Rubble stone walls, with some refilling and dressed stone quoins. Thatch roof with gable ends. Small pitched wood canopy over.
Jasmine cottage was both the local Post office for a time and also the local shop. The Swyre family owned it and ran it as a Post office but then the PO was moved to Letter box cottage. Back in the 1950s Mrs Sewell ran the village shop here and it was the paper shop, gift shop and sold lots of odds and ends such as cigarettes, needles and thread. People went to the Post office at letterbox cottage for groceries.
LOWER CHURCH LANE
Walk down the hill between the Beehive and Wessex cottage into lower church lane, passing several more modern houses on the right hand side. You will pass a row of thatched cottages on the right hand side as the road narrows. The first is Rosedale, which Kit and Percy Legg used to run as a B&B. It was particularly popular with the Manager's of Pontins holiday camp who used to stay here, while running the Pontin's site down at Shortlake lane (off the main road). Watch the video further down the page to hear Percy Legg's story from WW2.
Continue walking down the road, the next turn on your is signposted to the Phoenix.
11. The Phoenix
OS Grid: SY724832
Continue walking down Lower Church Lane and the next turn you see is for the Phoenix, where there are several cottages tucked in on the right hand side.
The Phoenix was formerly an Inn but is believed to have previously burnt down following a fire in the thatch. It is adjoined by Shell and Vine cottages. Historical records mention the Phoenix as being a place where the village monks used to sell their mead.
Detached cottage. Mid 18th Century, with 20th Century internal alterations. Rubblestone and dressed stone walls. Thatch roof, gabled at both ends. Plank door at centre, has ornamental hinges. Porch, on stone piers and gabled, 20th Century origin.
Photo Copyright M Demontis
The Phoenix was the first home in the village for stalwart Jim Legg who lived in the village for over 87 years. He recalled,
"I originally lived at the Phoenix with my parents and two other siblings. I am the youngest of nine children and the others had moved on by then. My Mother lived there until the end of her life, it was a tithe cottage but they stayed living there after they retired from working at White Horse farm.
When you go into the Phoenix there are two houses on the left-hand side. Neighbours of ours, very nice people and good friends of ours the Watts used to live in the first one and he bought the other one. so my parents moved out of the one on the right hand side into the one Mr Watts owned.
Me and Phil Watts both went in the army and did National service. After the war he came back, married and built the bungalow opposite Halcyon (called Teanbys). People used to think that we were brothers as we were very much alike". Jim Legg
Continue walking further down the lane and you will see a long thatched cottage on the right hand side.
10 & 12. The Long house (Charity Farmhouse) & The forge
OS Grid: SY723832
The Long House is the oldest house in the village. A farmhouse, of longhouse form, originally with byre. Late 16th Century, with 17th Century extension to north. Random rubblestone walls and dressed stone quoins. Corrugated iron roof over thatch, hipped at left hand and gabled at right hand. Inner room to north west, a 17th Century addition, or rebuilding. Roof: raised cruck trusses with collars, pegged yokes, 2 sets of through-purlins and ridge, in the byre and house.
The house has hollow and protruding straight-chamfered ceiling-beams. Attached forge, at right angles to north east, former barn, 18th Century. Coursed rubblestone walls and plinth-moulding. Hipped Roman-tile roof. 2 leaf plank doors at centre.
Charity farm was purchased in 1665 by the Corporation of Weymouth and Melcombe Regis, with a bequest from Sir Samuel Mico, who intended the rent to be devoted to an annual sermon and to the relief of the poor.
The buildings in this attractive group were substantially renovated in the latter part of the 20th Century and turned into a dwellings Charity cottage, the forge barn and Charity Farm house. In the 1950s-60s there was still a blacksmith based at the forge and the long cottage was used for cattle sheds. The thatched cottage at the back was were the forge was located.
OLD ROMAN ROAD
13. Osmington House
OS Grid: SY726831
You will not be able to view the front of the house from Old Roman road, as there is a long private driveway that leads to the house. It was built by Robert Serrell-Wood in the 1850s for his family. Dressed in Portland stone walls, with rusticated and part vermioulated stone quoins. Ashlar plat band between the storeys. Slate roofs, gabled and with wood cornices. Stone stacks on side walls, and at rear of main block.
Front door is right of centre on east wall. Stone porch with coupled Roman Doric piers and columns, entablature over with balustrade.
The house was home to the Serrell-Wood family for several generations before being sold off and separated into three separate dwellings.
Turn back down Old Roman road bridleway and head toward Village street again turning left at the end. This is the location wehre famous painter John Constable painted a scene of the village.
Osmington provided the setting for a six-week honeymoon for John Constable and his new bride Maria Bicknellin October 1816. They were married by Constable's great friend Rev. John Fisher who happened to be the Vicar of Osmington at the time.
CHAPEL LANE
When you reach the bottom of the lane and turn left this road is called Chapel lane, named after the old Chapel that is located here. On the left hand side is an impressive building called the Old Stables, which was the location of the stables of the former Manor house. Dr John Walmsley Warrick & his wife Betty and their children bought this house in 1955 and lived there until his death in 2017.
Their son Peter recalls, next door to the Old Stables, where Greywalls is now used to be the ruins of the old Manor house. I used to play amongst the ruins as a child. In the late 1950s Mr Kindle arrived from the Middle East and bought the property.
The Old Stables were also used as inspiration for a painting by Talbot Hughes called the Stirrup cup; Hughes owned the property opposite called Greensleaves, which he had built in the late 1930's by a London architect. Greensleaves is located on the right hand side of Chapel lane.
Next to the Old Stables this is Gardener's cottage the former home of Sir Walter Roberts, he owned a lot of land in the road in the 19th Century.
THE MAIN ROAD
15. Memorial Bus shelter
OS Grid: SY725828
A war memorial in the form of a thatched bus shelter was erected probably shortly after the Second World War, on the south side of the main road in the village of Osmington. It was built by Harry and Ethel Parry-Jones in memory of their son, David, a lieutenant in the 1st Battalion of The Rifle Brigade who died at the age of 20 on 3 August 1944 during the Battle of Normandy. On the left hand side of the thatched bus shelter is East farm.
14. East Farm
OS Grid: SY725828
Farmhouse at right angles to road. Dated 1697 over
front door (probably referring to north extension). Rubblestone and dressed stone
walls. Thatch roof, hipped at left hand and gabled at right hand. Brick stacks,
on ridge towards hip apex, and at right hand gable. . Interior: originally a 3 room plan with end chimneys and a central
unheated room, enlarged to the north.
Back in the 1930s East farm was home to the extended Osborne family. Charlie Scriven lived and worked at East farm with Fred Osborne until the farm was deemed derelict and unfit for human habitation. Conditions here were extremely harsh and the workers were paid in food and lodgings only. The farm was very damp and water used to run down the interior of the walls.
The house was subsequently completely renovated.
Turn back down Chapel lane and walk towards the Old Chapel, which is on the left hand side.
MONKS WAY
Before you reach the Old Chapel you will see a little pathway leading to the left of the building. This is known as Monk's way. Local legend has it that the monks who used to bath at the natural spring near to the old Sunray pub would walk along monks way from the Church.CHURCH LANE
16. The Old Vicarage
OS Grid: SY724829
Distinctive pink building with high stone walls.
Former Vicarage now private dwelling. Early 19th Century. Stone walls
stuccoed and painted, with plat band between ground and first floor. Slate
roofs, throughout, with hipped and gabled ends. Rendered brick stacks at ridge,
right of centre and at right hand gable. Front door on south end wall with plain pilasters and moulded cornice.
THE MAIN ROAD
17. The White House
OS Grid: SY724828
Head up toward the main road and just before you turn right on the pavement there are gates to the White house, which was formerly known as the Elms.
A large white detached house in garden, c.1840. Stone walls stuccoed and
painted. Slate roof with stone gable copings, rendered and painted stacks at
gable ends.
The Elms has an interesting history with several historic owners including Vice Admiral Bartosik, the first non-native Britain to be promoted to flag rank in the Royal Navy. a more detailed history of the property is available to read here.
http://osmington-history.blogspot.com/2021/02/the-elms-george-iii.html
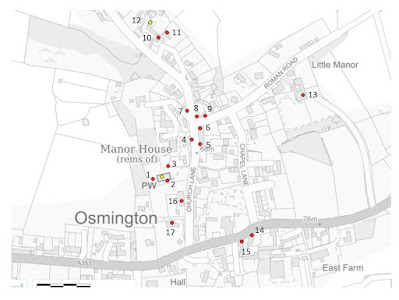





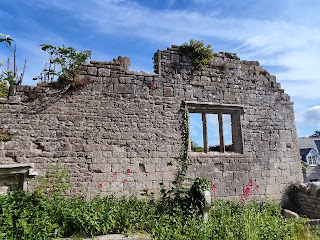








.jpg)





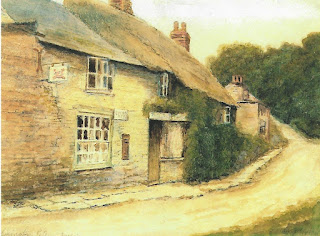
.jpg)




.jpg)
.jpg)
.jpg)
.jpg)
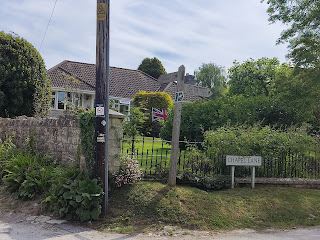





.jpg)


.jpg)


.jpg)

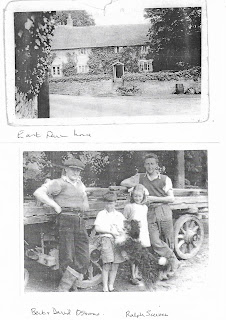

.jpg)
.jpg)









No comments:
Post a Comment